33000 Cape Kiwanda Drive #3
Pacific City, OR 97135
$48,900
Beds: 2
Baths: 2
Sq. Ft.: 985
$48,900
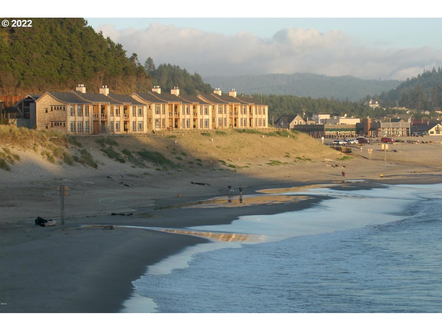

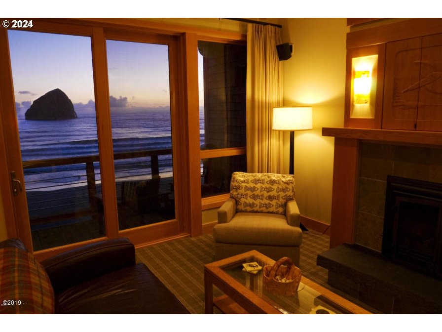
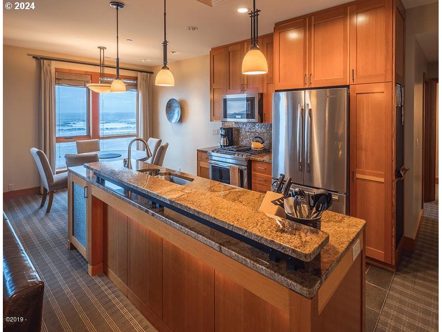
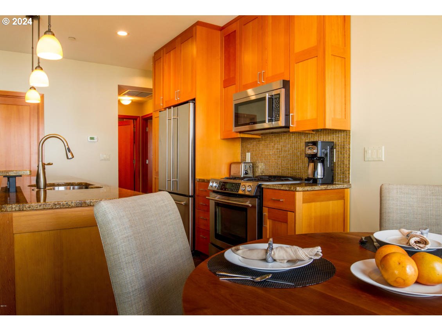
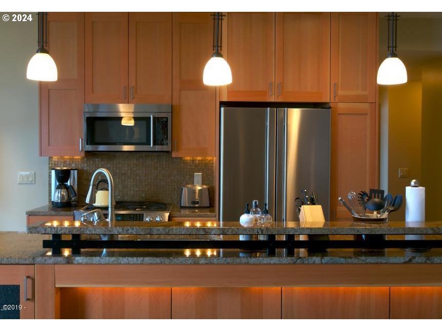

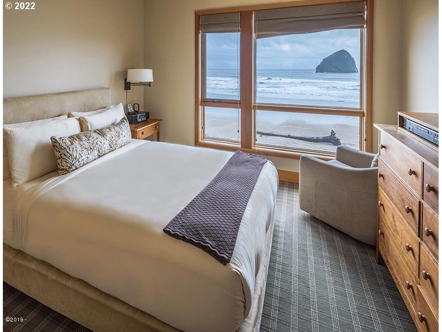
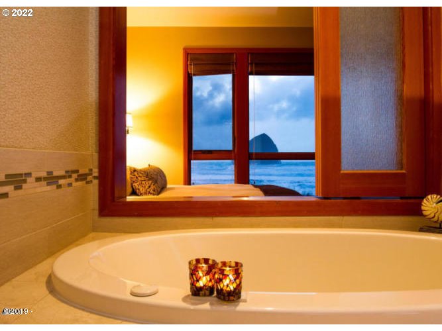
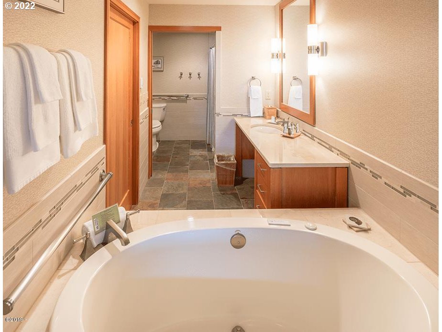


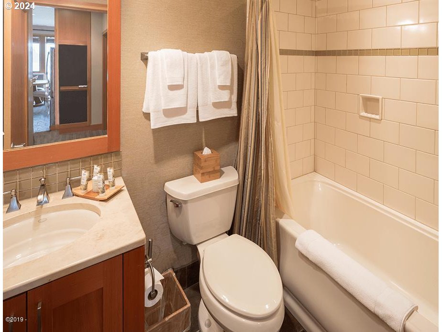
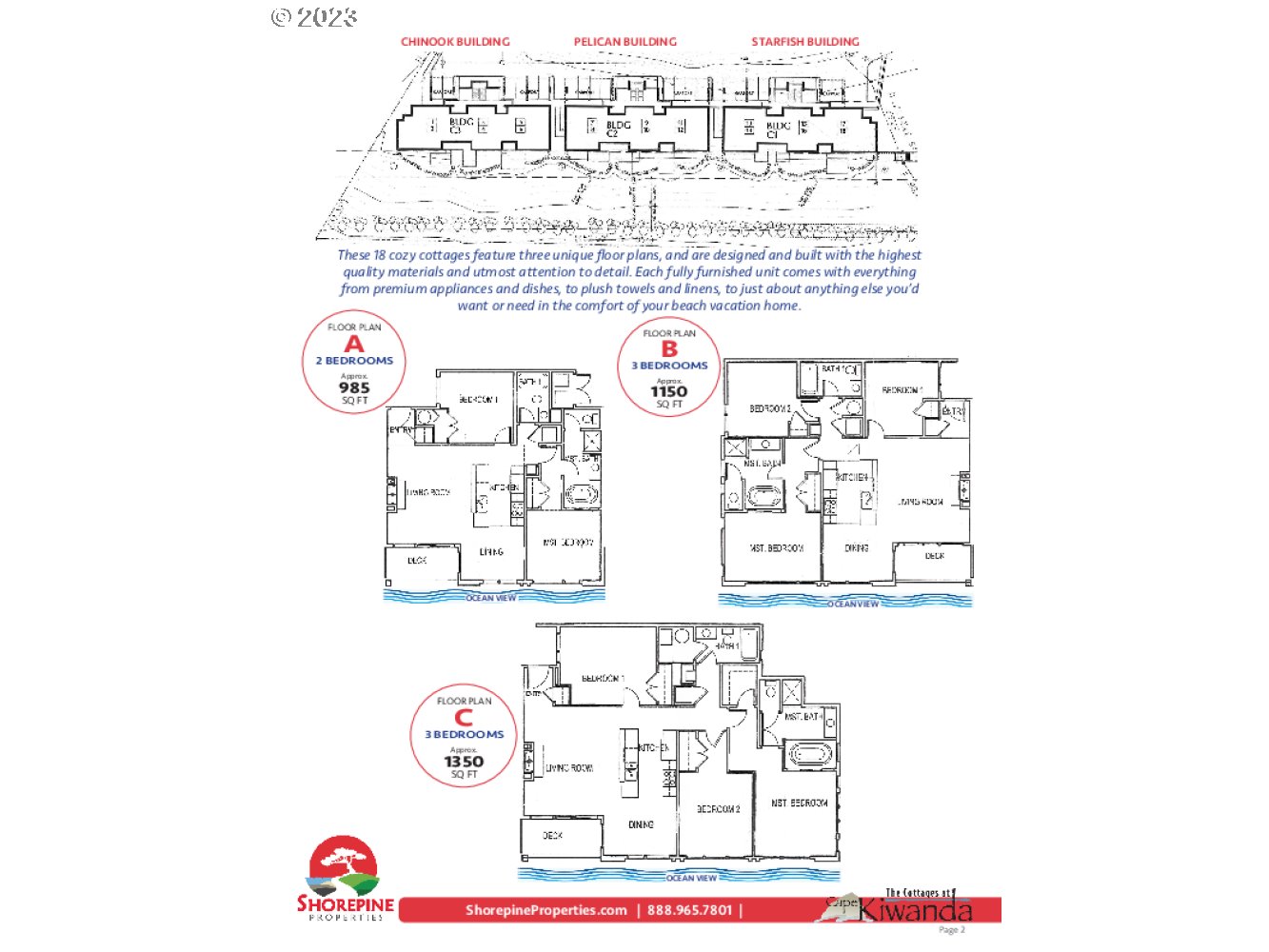

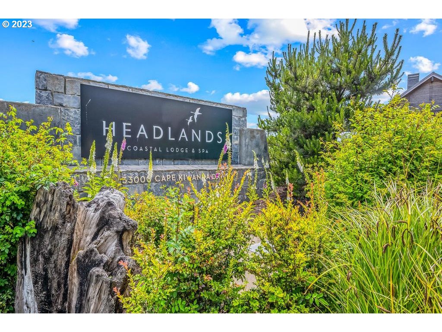
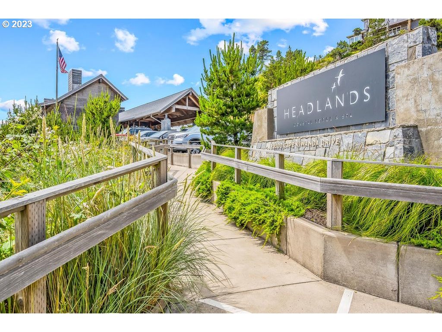
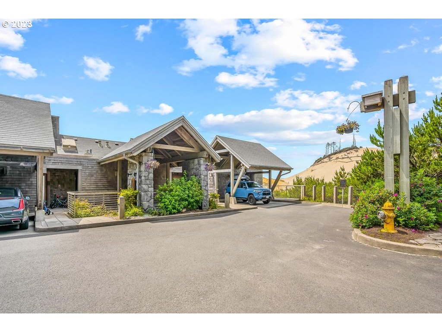
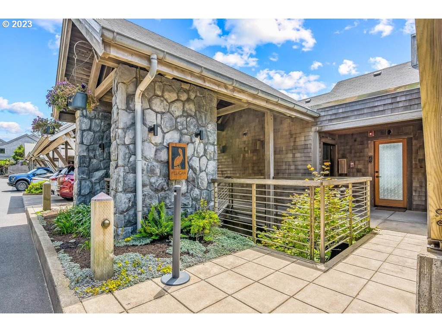
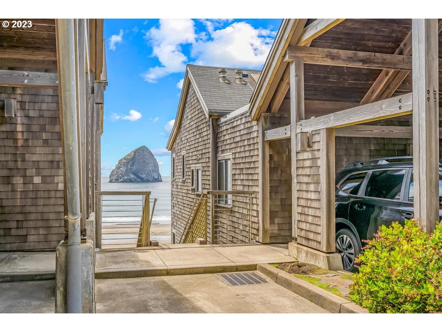
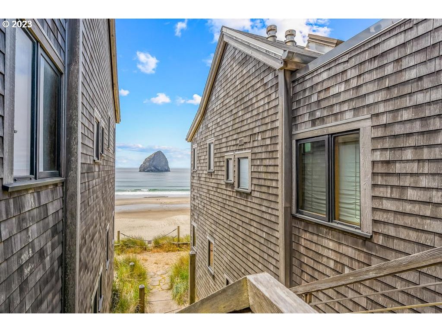



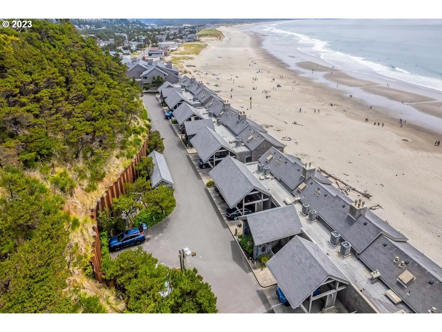
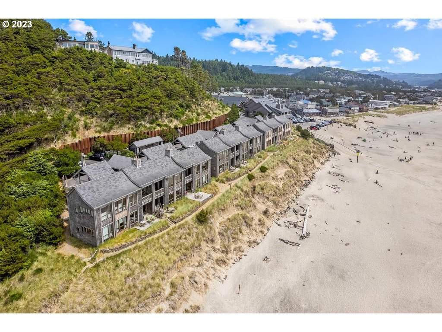


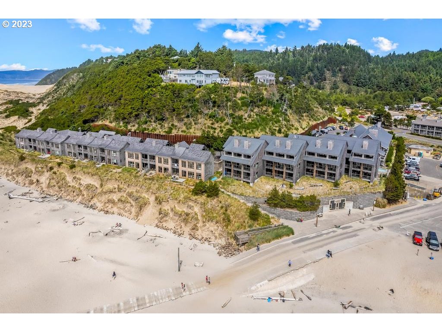

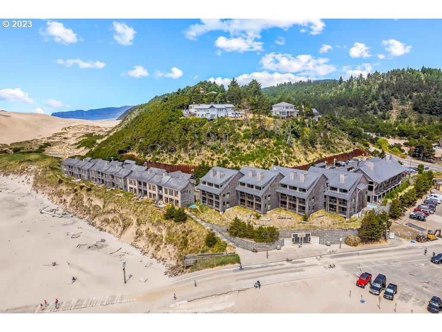

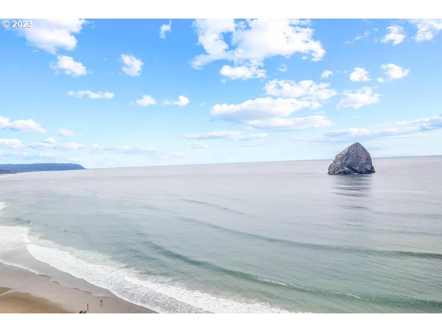
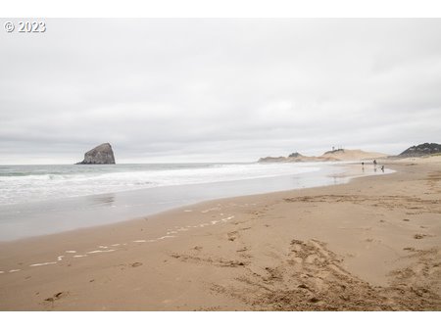
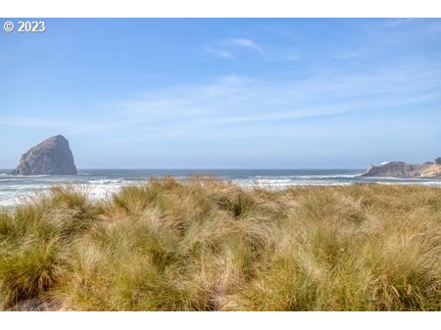
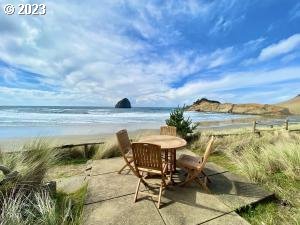

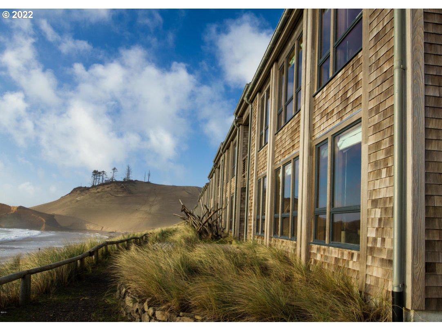
Listing #23201051
Your 3 weeks a year fractional share awaits at an oceanfront cottage in Cape Kiwanda Purchase now and use it next week starting April 19th plus get a $100.00 Gift Certificate to use at the Meridian Restaurant or Tidepool Spa!Come and see all that the beautiful Pacific City has to offer with great restaurants, multiple beaches, Bob Straub Park with horse trails, and an Oregon Coast-renowned skate park.You'll experience true luxury with this 2-bedroom, 2-bathroom fully furnished cottage, with incredible craftsmanship, plush furniture, stainless steel appliances, and a cozy stone built-in fireplace. Breathe deep from this upstairs, dog-free, unit that gives you fresh marine winds and sweeping ocean views.The modern kitchen is complete with top-of-the-line appliances, culinary tools, granite counters, and a breakfast bar not to mention great inside and outside dining areas. Need to soak and relax? The primary suite faces the ocean and boasts a jetted jacuzzi tub. Or head down to the Tidepools Spa and watch the ocean from the hot tub promenade with outdoor seating areas or relax in one of the Sauna & Steam rooms. Other Headlands amenities include a state-of-the-art gym, Meridian restaurant, lounge, and more.This fractional share will help you plan your vacations by having 3 weeks a year set aside for you to come and experience all the Central Oregon Coast has to offer. Book your private tour today!From "Your Agent at the Ocean"
Property Features
County: Tillamook
Area: Tillamook County
Subdivision: Chinook
Directions: West off of Cape Kiwanda Road
Interior: Furnished, Hardwood Floors, High Ceilings, High Speed Internet, Home Theater, Jetted Tub, Laundry, Soaking Tub, Sound System, Vaulted Ceiling(s), Washer/Dryer, Wood Floors
Primary Bedroom Description: Level: Main; Features: Bay Window, Bathtub, Closet, High Ceilings, Jetted Tub, Shower
Dining Room: Level: Main; Features: Bay Window, Eat Bar, Great Room, Nook, Patio, Vaulted Ceiling(s)
Living Room: Level: Main; Features: Fireplace, Great Room, Hardwood Floors, Patio, Home Theater, Vaulted Ceiling(s)
Kitchen Features: Level: Main; Features: Built-in Range, Built-in Refrigerator, Dishwasher, Microwave, Built-in Oven, Granite
Association Amenities: Cable TV, Commons, Exterior Maintenance, Gas, Internet, Maintenance Grounds, Recreation Facilities, Sauna, Spa/Hot Tub, Taxes, Utilities, Weight Room
Has Fireplace: Yes
Num Fireplaces: 1
Fireplace Description: Propane
Heating: Forced Air
Heating Fuel: Electricity, Propane
Cooling: Central Air
Water Heater: Electricity
Appliances: Built-in Oven, Built-in Range, Built-in Refrigerator, Dishwasher, Disposal, Gas Appliances, Granite, Island, Microwave, Range Hood, Stainless Steel Appliance(s)
Accessibility: Accessible Doors, Accessible Entrance, Accessible Fu
Style: Cottage, Craftsman
Stories: 1
Exterior Description: Cedar, Shingle Siding, Wood Siding
Foundation: Concrete Perimeter
Roof: Metal
Sewer: Public Sewer
Water: Public Water
Security Features: Entry, Fire Sprinkler System, Security Lights, Securi
Parking Description: Carport, Driveway
Has Garage: Yes
Garage/Parking Spaces: 1
Parking Spaces: 1
Lot Description: Ocean Beach 1/4 Mile or Less
Lot Size: 1 to 2.99 Acres
Lot Size in Acres: 2.29
Zoning: PCW-C2
Garage Description: Carport, Detached
Exterior Features: Deck, Fire Pit, Free-Standing Hot Tub, Sauna, Security
Road Surface: Paved
Water Body: Pacific Ocean
Waterfront Description: Ocean Front
Has Waterfront: Yes
Has View: Yes
View Description: Ocean
Windows Description: Double Pane Windows
Elementary School: Nestucca Valley
Jr High School: Nestucca Valley
High School: Nestucca
List Date: 06/25/2023
Property Condition: Approximately
Property Subtype: Partially Owned
Year Built: 2017
Status: Active
HOA Fee: $3,922
HOA Frequency: Annually
Tax Year: 2023
Tax Amount: $146,103.29
Green Certification: No
This Listing Courtesy of Shorepine Properties
The content relating to real estate for sale on this web site comes in part from the IDX program of the RMLS™ of Portland, Oregon. Real estate listings held by brokerage firms other than Living Room Realty are marked with the RMLS™ logo, and detailed information about these properties includes the names of the listing brokers.
Listing content is copyright © 2024 RMLS™, Portland, Oregon.
IDX content is updated approximately every two hours. Some properties which appear for sale on this web site may subsequently have sold or may no longer be available. All information provided is deemed reliable but is not guaranteed and should be independently verified.
RMLS - Oregon data last updated at May 1, 2024 5:41 PM PT
Real Estate IDX Powered by iHomefinder
